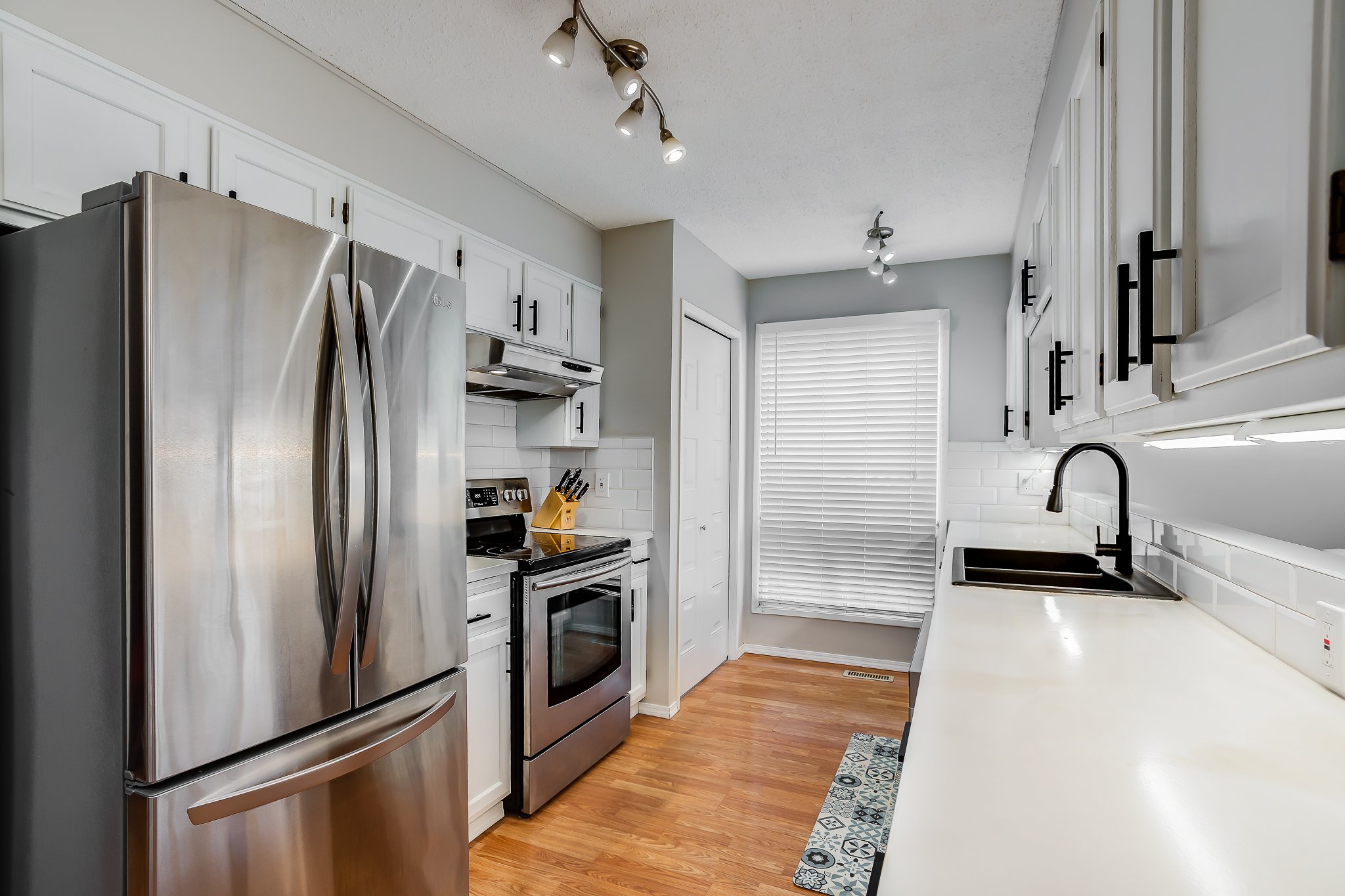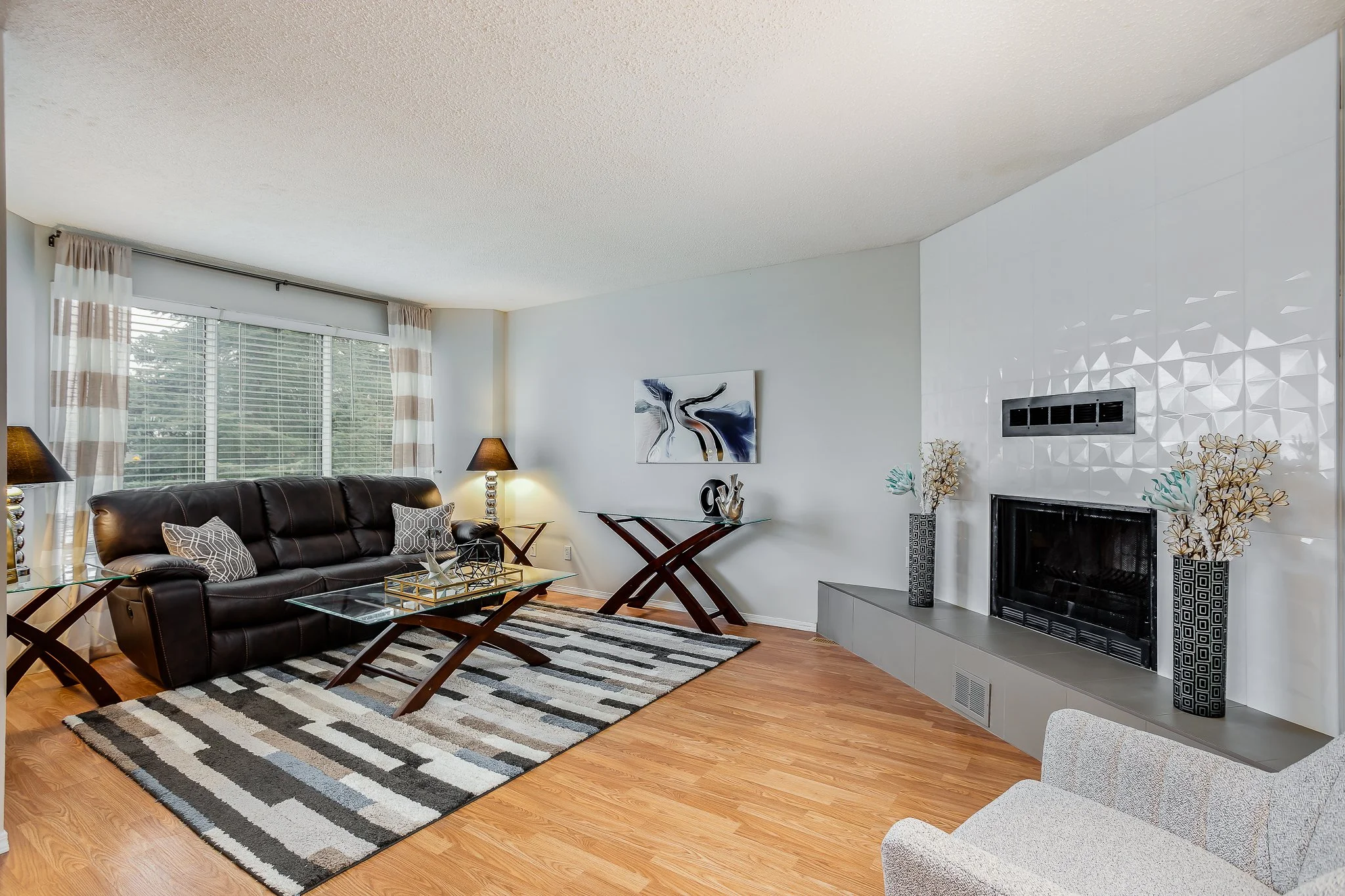EASY Galley Kitchen Remodel
A friend of mine was looking to sell his house and after looking at comparables in the neighborhood, we decided that in order for him to stack up to the competition we would need to invest a bit to improve his odds of selling for his purchase price (since the market had turned since he bought) and quickly.
We made some improvements to a few areas of the home targeting the highest impact changes for the lowest cost. We painted throughout, including the cabinets in the bathrooms and kitchen.
We ultimately did more or less the same adjustments to the matching bathrooms, but here we will just talk about the galley kitchen upgrade!
A full main floor Reno was considered as the best solution would have been to re-arrange the floor plan for the best use of the space. Ultimately the cost of the renovation would not have had significant enough return on investment.
It would have been great to open the sightline between kitchen and dining room at least, but the cabinets above that section were ultimately where most of the storage space in the kitchen laid. Not to mention that that would have then necessitated a full ceiling repair, including possible drywall repair, texturing, and painting to match the entire main floor ceiling color.
We decided on only doing a FEW things to make a huge impact to this kitchen:
-paint (cabinets & walls)
-add handles
-epoxy counters
-backsplash
-black sink & faucet (because we needed more than one black accent)
What do you think of the sink/faucet addition? Once everything else was completed, I felt like it just needed that extra touch to tie everything together and make things feel more high-end.
In the end, the home sold for OVER asking! In the wintertime too!







